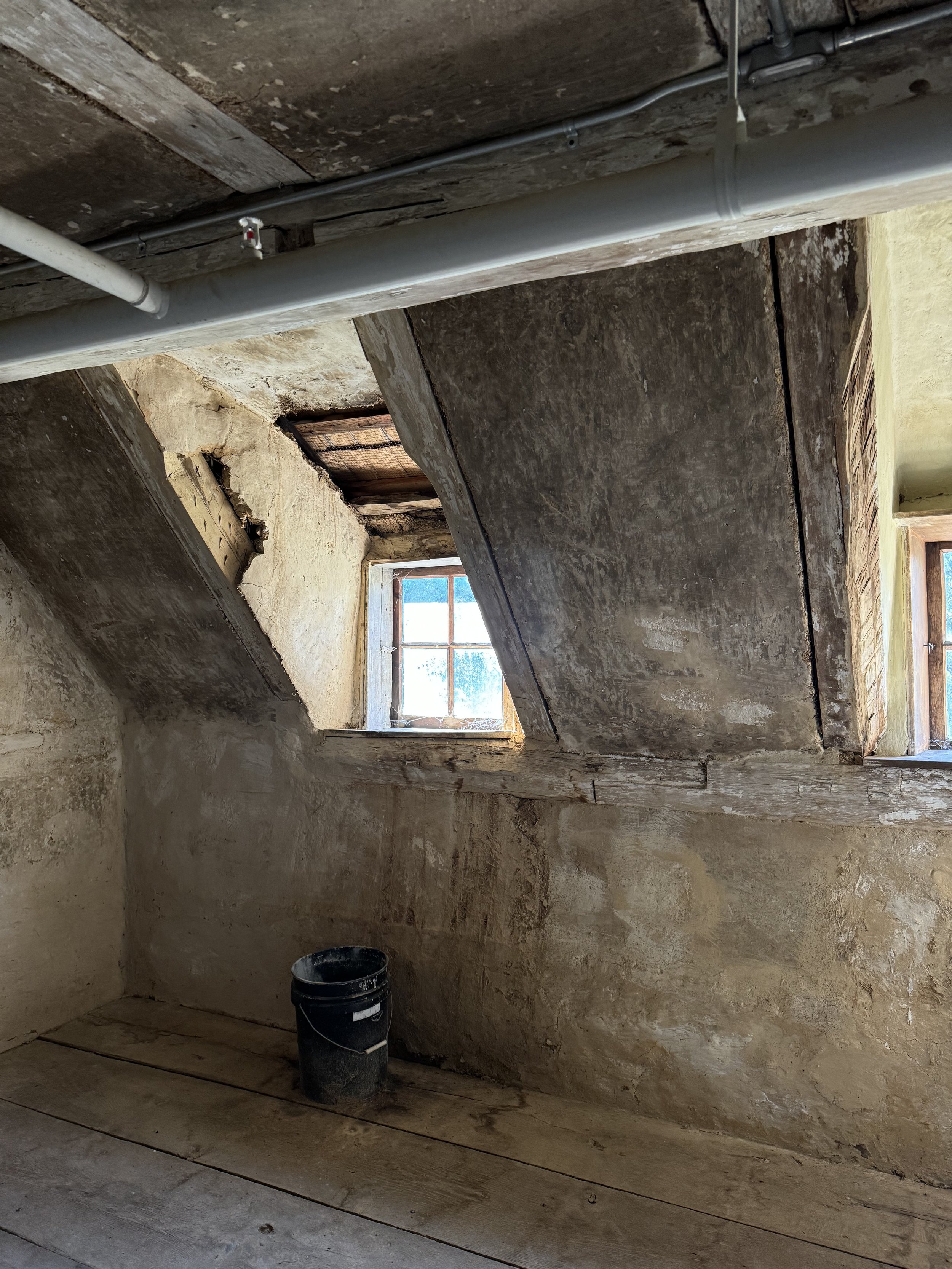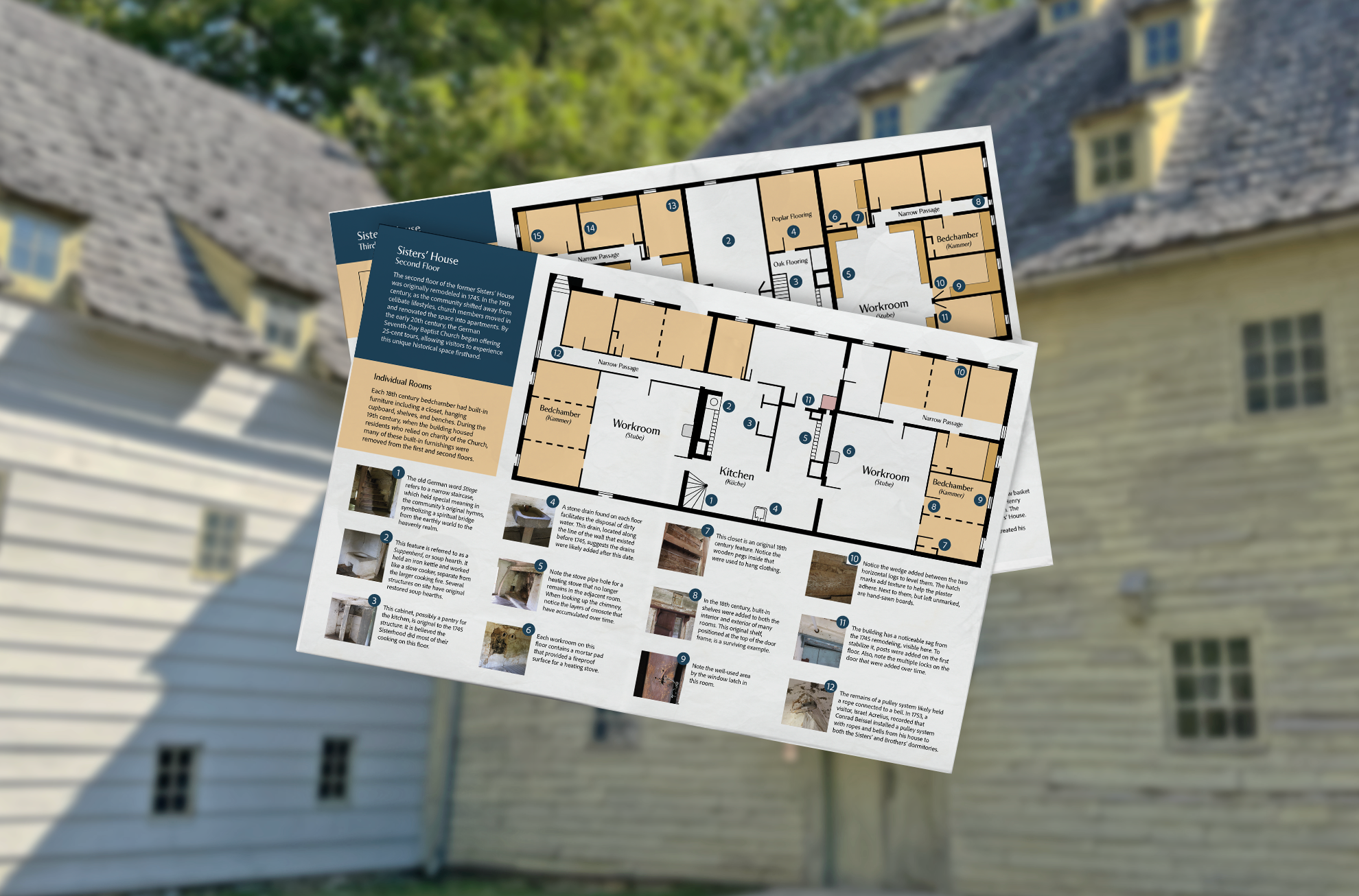
The Ephrata Cloister was a religious community, established in 1732 by Conrad Beissel, and was home to nearly 80 Brothers and Sisters.
These new Sisters’ House visitor maps help people navigate the second and third floors by highlighting key features. The new layout also optimizes the walking flow, making it easier for guests to explore the building’s features in a natural and efficient way.
Images, copy, and map were provided, 11”x17” print
Role: Layout design, way-finding design
These maps suggest a room-by-room tour that makes the information about each individual piece of information easier to understand.
The open layout of the third floor naturally draws visitors to the right as they ascend the stairs. The tour follows this flow, guiding them right first before looping back around to explore the left side of the floor plan.
The intentional order of features #3 and #4 allow visitors to compare the different types of flooring used on the third floor, which can only be seen in this part of the Sister's’ House.







